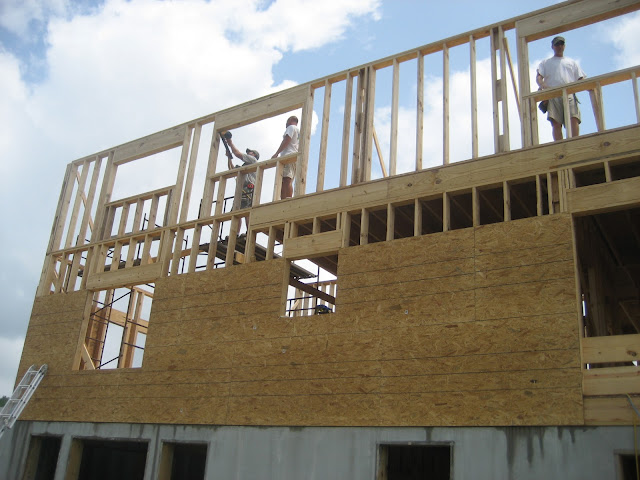Everybody had to go their seperate ways today, so there was no work done on the house. I thought it would be neat to show you guys what the views are like from the top. I realize these are a little pre-mature (no OSB to cover the gaps yet) but I think you'll get the picture ;)
This one is looking out of the bonus room above the master bedroom suite. The views from the master bedroom and master bath are pretty much the same.
This one is from the window on the loft right as you come up the stairs. You can pretty much see the entire driveway from here.
This one is looking through the window right next to the one above. This one is also partially over the loft, and overlooks the driveway as well, but from the right angle you can see the pond pretty well.
I'm sure they'll be more "views to come" in the future! Stay tuned :)























