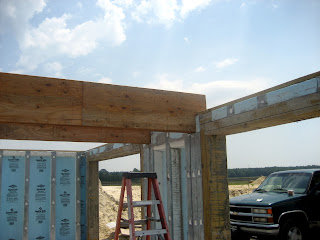Last Saturday was our original planned day to pour the concrete floor to the basement. Due to the bad weather we received that Thursday and Friday, and more threatening for Saturday, the pour was postponed until today. In the week of preparing, the rocks were tamped, the vapor barrier was put in place and taped, lines were marked around the perimeter, the rebar was put in place and everything had to be inspected prior to the pour.
The weather for today was perfect. Sunny, hot, breezy. Almost 90 degrees and then some in the sun! The crew got started around quarter till seven this morning and I stayed home with Josie. When I got a call from Jeffrey around 8:00, letting me know they were already done with two trucks, then I knew I needed to hurry up and get out there if I wanted to get any action shots! First thing I saw when I pulled up - two CRMP trucks.
By the time I arrived, both of the smaller rooms in the basement had already been poured, and floated and they were almost half way across the larger section of the basement already floating part of that.
I set up the ladder up and climbed up on the porch to try to take some shots down on the floor. I was really impressed with how fast this crowd worked and how well everything was going! Because of the walls, the truck was not able to use the chute to get the concrete everywhere it needed to go, that's why you see the motorized cart in the corner in the next picture. That thing sure does beat a wheelbarrow!
Finishing up the third full truck here in this picture. By this time they were able to just use the truck chute to get the concrete in place.
They had to order about a yard more to finish the floor, so while they waited for truck number four to show up, Larry was able to start the finishing process.
And after several hours of this, and some tedious hand and knee trowel action we have a perfectly smooth concrete floor!
Thanks for all the hard work today guys!






























