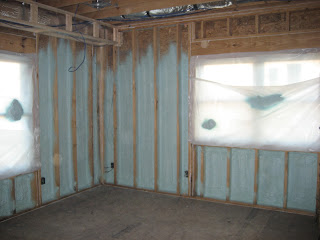Things are moving along with the house now! We finally got the punch list of things narrowed down to continue with the insulation. The first thing on the agenda (and to finish up that punch list) was to finish running all the coax and cat-6 cable so that we could fire-stop all the holes. Fire-stopping was basically just plugging all the holes that ran between floors with a foam that expands out and is fire resistant. Supposedly this greatly helps reduce the chance a fire will spread through the walls from floor to floor. Brabble came in on the 26th of November and did this as part of our insulation contract.
While they were there they also went ahead and put the ridge vents in so that when the inspector came out to check the fire-stopping, he would also be able to see the vents were in. That same day, they also sealed around all the doors, windows, jambs, corners with a caulking to help seal the gaps and prevent air leaks.
After the fire-stopping was put in, we called for an inspection, which passed without issue, and Brabble came back the next day (Saturday) to spray the first layer of insulation on the exterior walls of the house. Again, this is a wet spray that expands out and seals all the gaps, holes, and crevices that may allow air ($$$) to leak in and out during the year. I wasn't there during the process, but stopped in around lunch to check on it. Here is the bedroom mid process:
It took a couple of days for all of the spraying to go in. It was one guy working by himself on Saturday and Sunday, and after further inspection from Jeffrey they were supposed to come back out and touch up a couple of areas and be done with this part this morning. Here are some shots of the big wall and the bedroom after day 2:
Last night, when I went out to check on the progress, I was surprised to see that most of the batting in the main living areas was already in place, and I expect that the insulation will be completely finished today or first thing tomorrow. Here is that same bedroom again, still not finished, but with most of the batting.
Coming upstairs from the main floor to the upper story... You can see the white caulking around the window and stairway headers in this picture.
Over the loft and kids bathroom...
My bonus room or guest bedroom ceiling (verdict still out on that one)
Bonus room again from the doorway.
As you can see, the insulation really starts to make the rooms look and feel more like rooms, and brings them back down to size. I'm sure once the drywall starts going in, things are really going to start taking shape! (And color!!!) We're booked right now to start drywall in a week (praying hard all inspections pass for insulation and for no more holdups!)




























 And the Kraftmade drawers as well - I must have this insert for my silverware drawer!
And the Kraftmade drawers as well - I must have this insert for my silverware drawer!
























